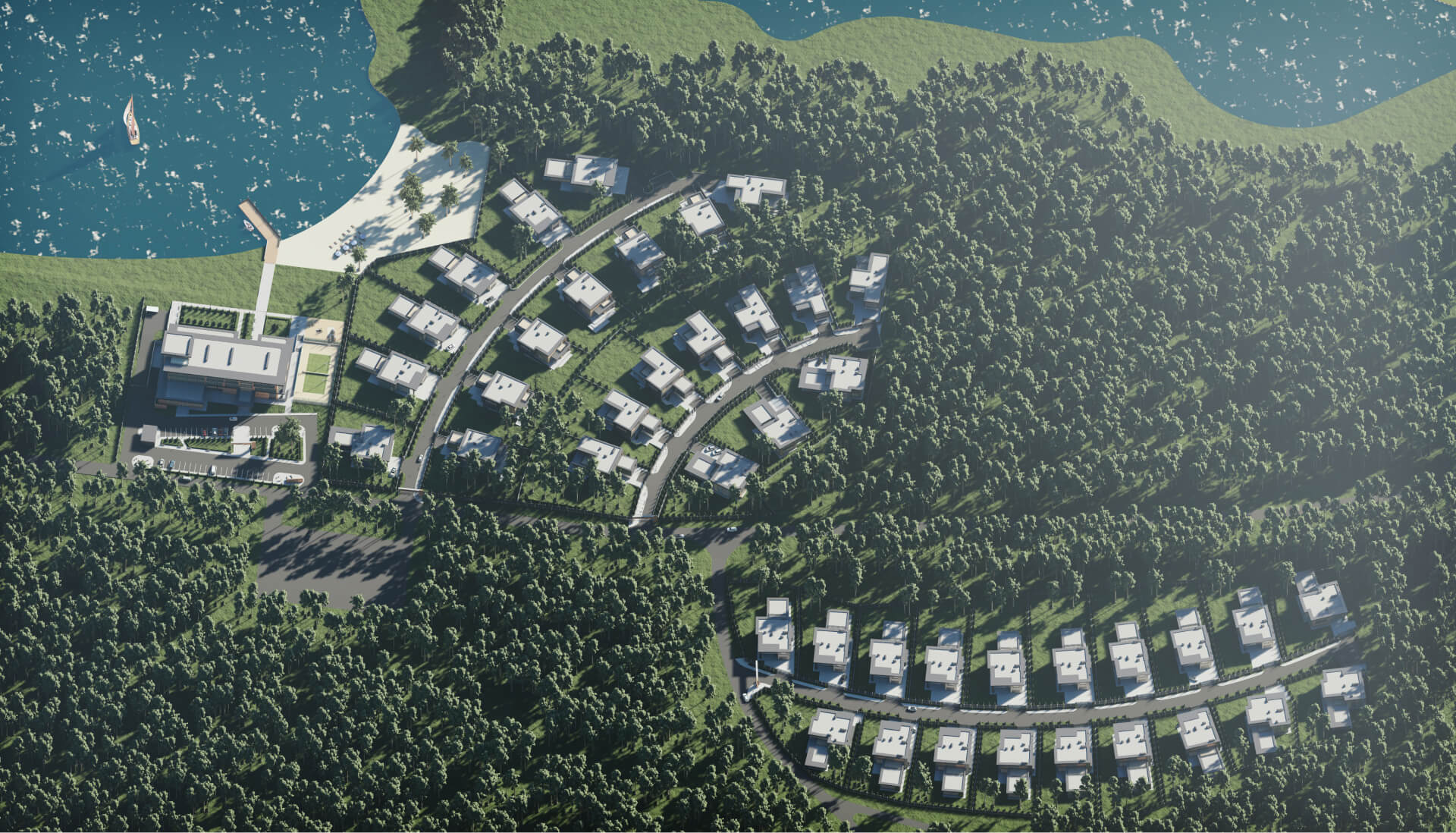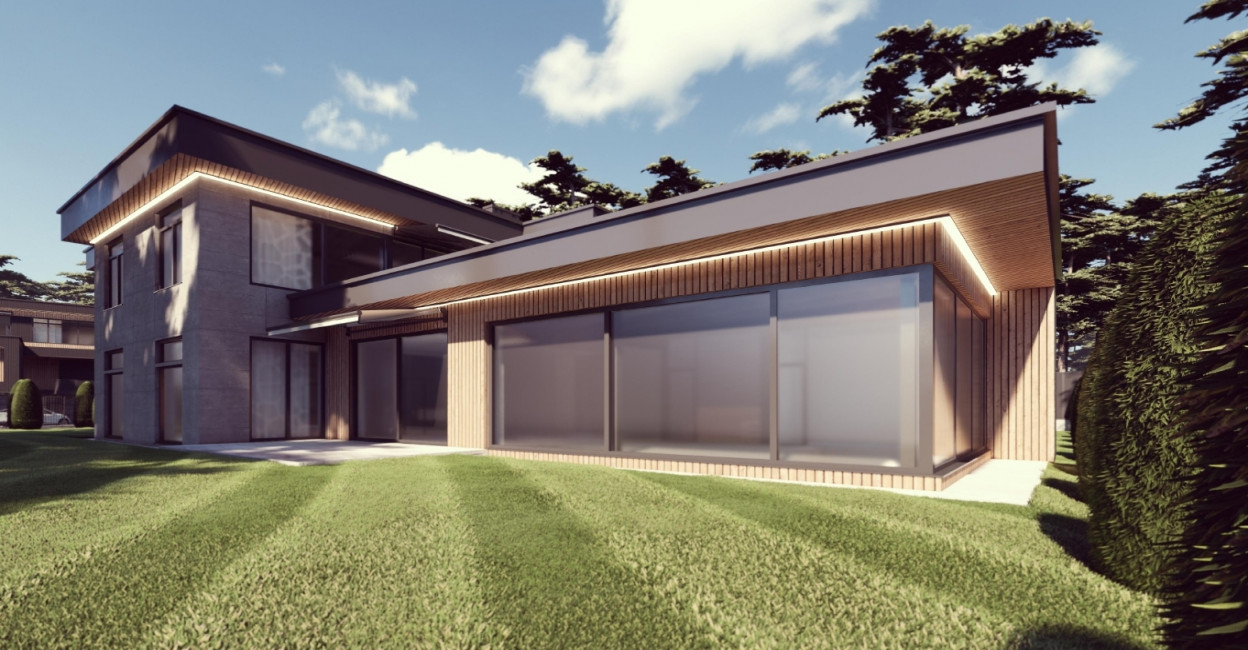
Villa type 2
More about this house
More and more people are looking to change cramped apartments for their own house. Leave the metropolis for business and choose a life outside the city. If you are looking for comfortable, modern homes where you can really enjoy life, then your choice is Villa 2. The house, which is built in a cottage village on the picturesque shore of the Minsk Sea near the yacht club.
Modern two-storey house with a full basement, with an area of 624 m2 from Miruar. The house is fully ready for living, everything is planned in it so that you can feel a new level of comfort.
On the ground floor there is a living room, a SPA, a bedroom with a wardrobe and a bathroom, a kitchen, a terrace. There is a separate entrance to the garage. The living room space of 80 m can be used in different ways. Gather here with a large family, celebrate holidays, and spend time with friends. Having a bedroom on the ground floor is an excellent solution for accommodating guests.
The layout of the second floor, thought out to the smallest detail at the design stage, includes 4 living rooms with their own bathrooms and dressing rooms. One of the advantages of a two-storey house is that the master bedroom has access to a spacious terrace overlooking the picturesque shore of the Minsk Sea and with a wonderful view of the territory of the cottage village. It's easy to feel inspired here, and that "I'm at home" feeling.
A separate pleasant interior feature of the house is the presence of a window in the bathroom. Thanks to this, the space is filled with fresh air and sunlight. Add here a beautiful view of the surrounding nature, and taking a bath will turn from a routine into a pleasant ritual.
A distinctive feature of each villa is the SPA area - swimming pool, hammam, gym and sauna.
In the basement there is a possibility to place a technical room, a laundry room, a storage room and a furnace room. An additional entrance from the street is provided for ease of use.
The area around the house has well-thought-out landscaping, including a pond with fountains and a barbecue area.
The architectural combination of modern construction and stylish facade design, using concrete and metal materials, gives the house a special flavor. The house uses panoramic glazing. This design solution is not only aesthetically pleasing, but also practical: it fills the room with sunlight and allows you to live in harmony with nature. Regular geometric shapes and a variety of glass structures emphasize the individual style of the house.
Features (characteristics) of the house:
- 2 floors
- An operational ground floor with a separate entrance from the street
- Garage, with an equipped entrance to the house
- Own land
- The terrace
- Swimming pool
- Hamam
- Sauna
- Gym
- Landscape design
- Barbecue area
- Panoramic glazing
Planning solution

Finishing options
We use only high-quality and eco-friendly materials for finishing work.
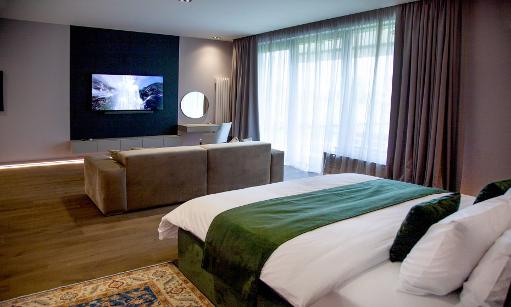
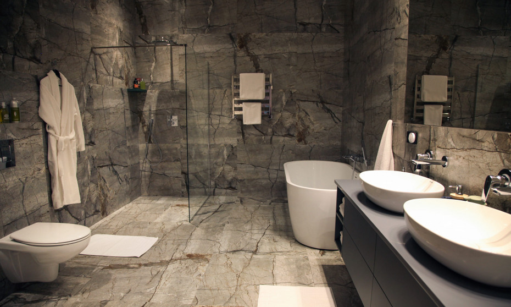
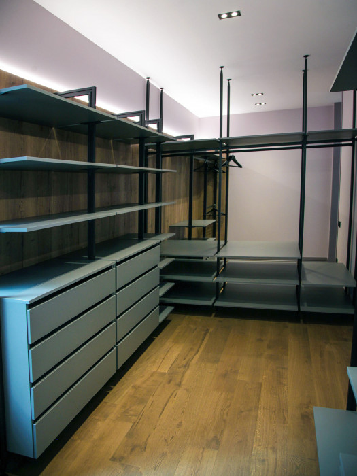
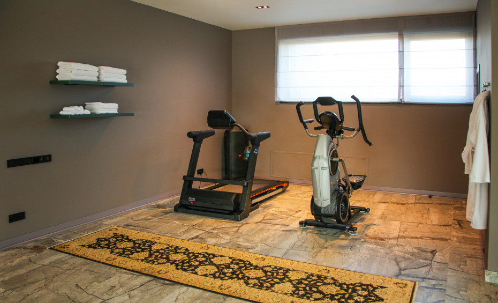
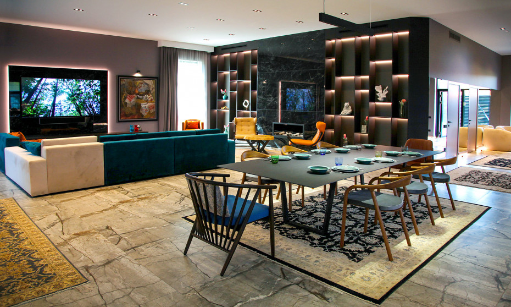
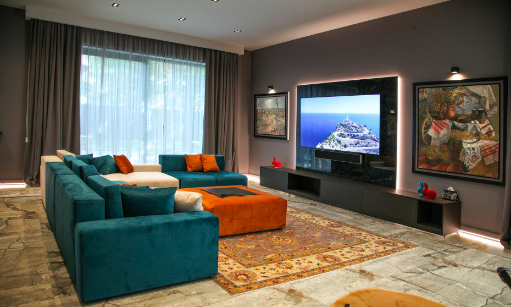
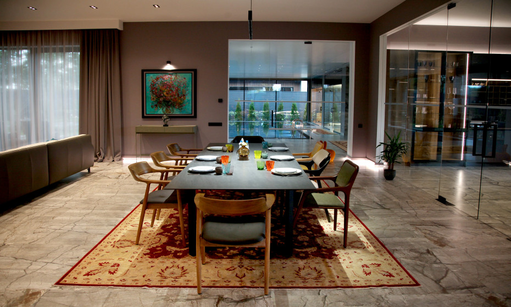
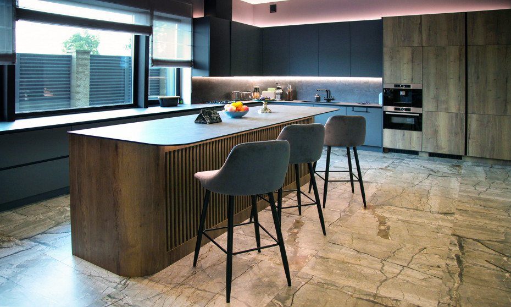
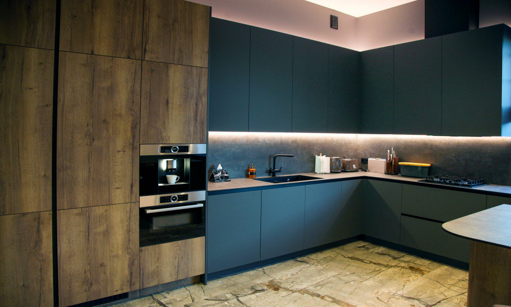
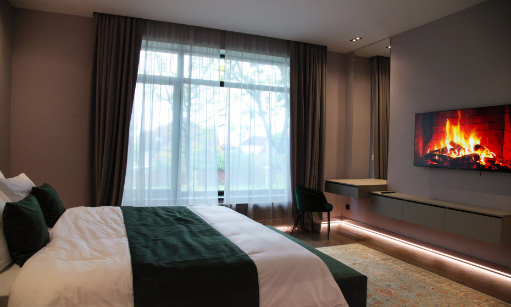
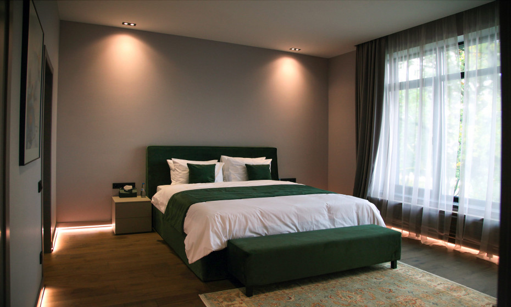
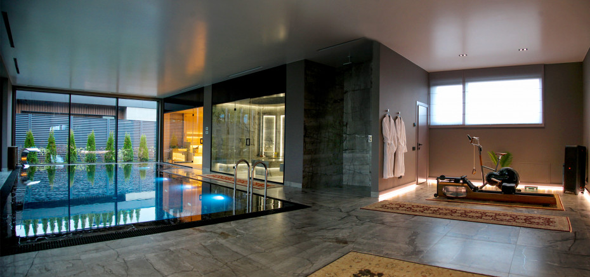
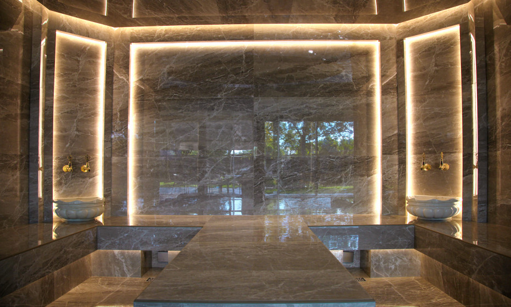
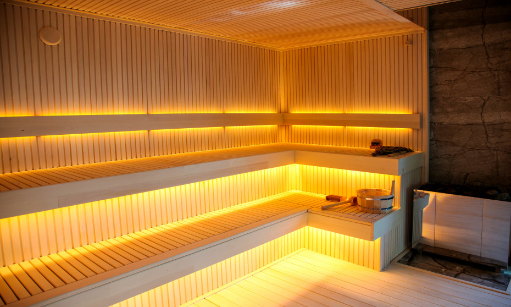
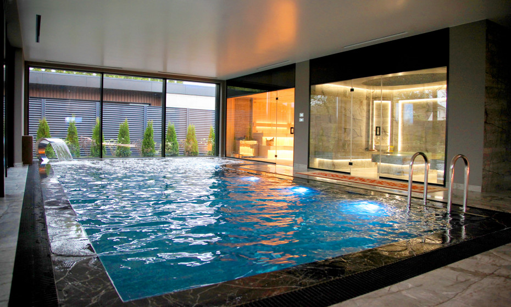
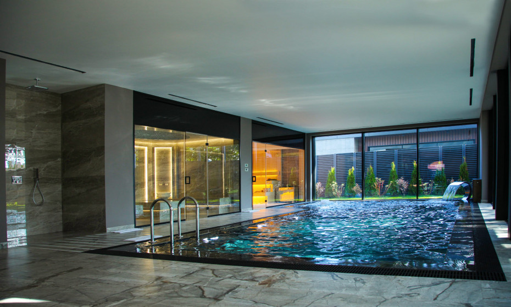
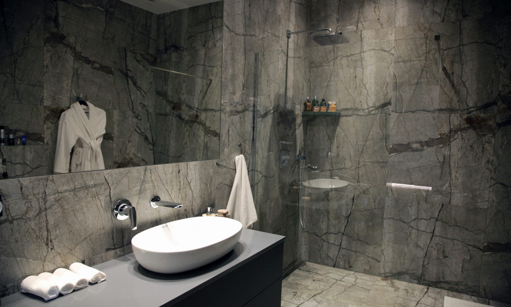
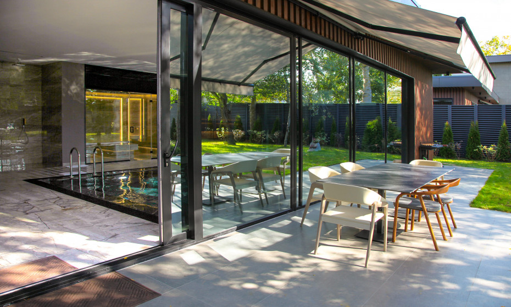
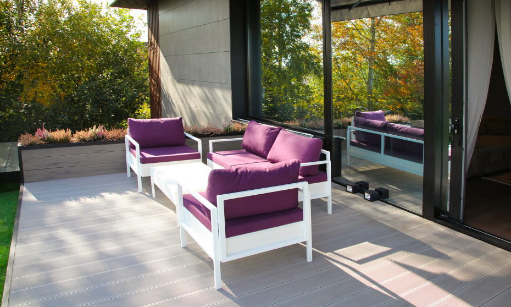
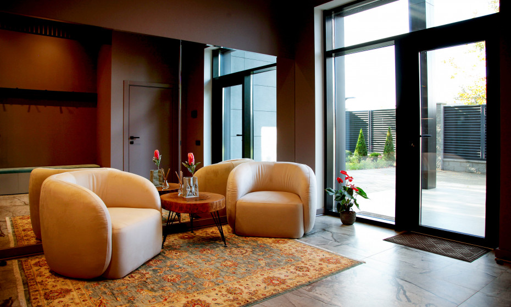
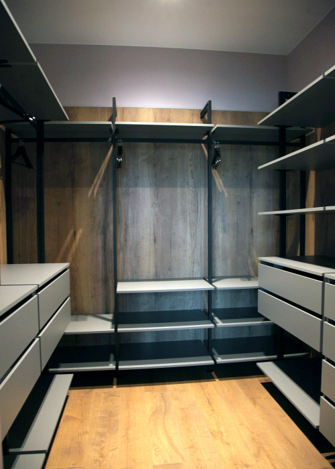
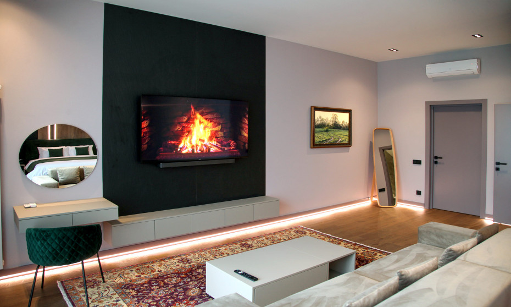
Interactive map of villa type No. 2
